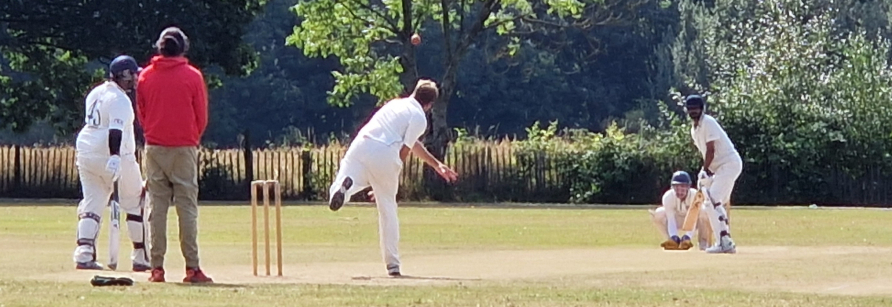A BRIEF HISTORY OF TUTSHAM HALL
In feudal times, areas of land called manors, were given by the Crown or the
church as rewards to those in favour. Each manor would have a “manor house,” where the lord of the manor lived and from which he administered the affairs of the villagers or serfs, and ensured that his tithes or taxes were paid by them in exchange for the use of land for growing food and grazing livestock. The villagers and serfs living away from the manor house in the nearby village.
The manor of Tutsham gets its name from John de Totesham ( one of the judges at the "Great assize" in the reign of King John. It decended in a direct line to Anthony Totesham.

At the latter end of Henry VIII reign, Anthony Totesham alienated (gave away) the manor, to Thomas Chapman, one of the grooms of the Kings chamber. It was then sold to, during Queen Elizabeth I reign to John Laurence, Captain of Tilbury Fort. His son died in 1605 and his heirs sold the manor to Augustine Skynner from Devon, who came to live in the Hall. His eldest son, also Augustine, lived in the hall and on his death, his heirs gave Tutsham Manor AND Ewell Manor to Edward Goulston. Edward Goulston was the MP for Maidstone. Edward died in 1720, leaving the Manor to his wife and on her death to his nephew Francis Goulston. In 1726 it was sold to Sir Philip Botolier and on his death, it was bequeathed to Elizabeth Bouverie of Teston House, formerly called Barham Court. What is now Barham Court was formerly Court Lodge.
(But that’s another story!)
Teston House was a more modern House (It is still there divided into apartments), with fantastic views across the river to Tutsham.
Elizabeth had Tutsham partly demolished, to leave romantic ruins in her vista. The cascades were also left as they also enhanced her view.
(This was also done at Scotney as well. The original house there, down by the lake was turned into attractive ruins when the new house was built, by the Hussey family.)
From the drawing below, it looks as if the house might have been built in the Tudor period.


If the Hall dated back further, the grounds were of a Tudor design, with elegant formal gardens.
The pool cascades were formed by taming the river Ewell, which flowed into the Medway. (The river Ewell in the late 1800s was used to power a mill, the ruins of which are still visible from Teston Lock.)
From the drawing you can clearly see the line of Mill Lane and the track up to the present day Tutsham Hall. It looks as if the cascades came down to the west of where Mill Cottages are now. Or is the map not to scale and the cascades came down through where the mill pond and the mill race are today?
Comparing the drawing with a current photo taken from a microlite, it appears that the original Hall was built on the site of the American Oast and Barns etc .
To the west of the Hall two building can be seen on the old drawing.


One of these may have been incorporated into the present Tutsham Hall (see left) which was built in the 1800s. The present Tutsham Hall has a grade 2 listing and it states that, it might incorporate an older building!
Historical information from “British History on line."





